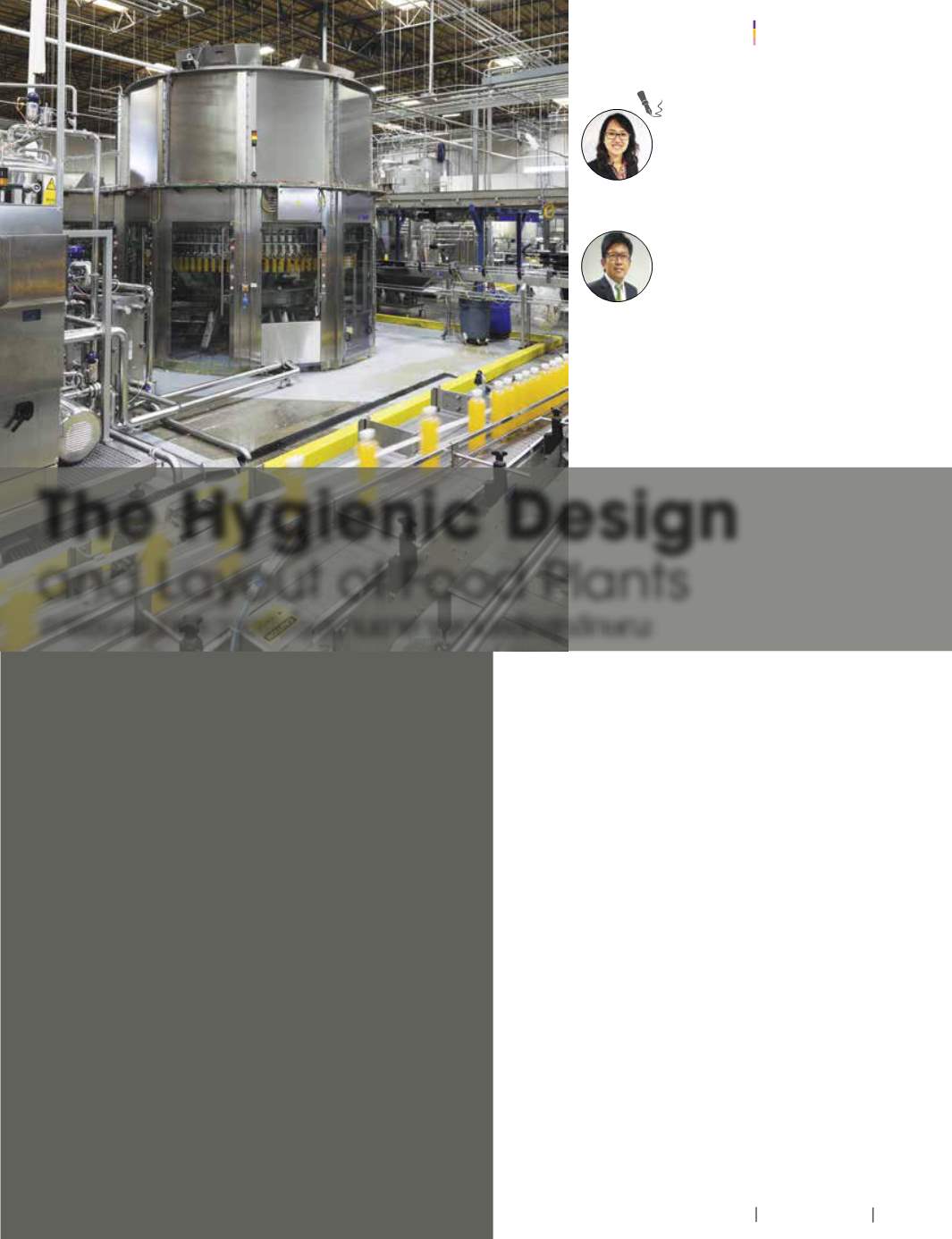
SPECIAL
FOCUS
27
AUG 2016 FOOD FOCUSTHAILAND
The hygienic design of food factories can help ensure that
the foodproduced issafe forconsumers.Within thebuildings
used for foodprocessingand in thesurroundingenvironment,
the units supporting production, the equipment, and the
machinerymust bedesigned, laidout, and installed logically
and efficiently. The factory layout must eliminate possible
habitats for pests and prevent cross-contamination of food
products from employees, products, packaging, air, and
waste.Theremust beeaseof access toall areasof theplant
for cleaning and maintenance. Food contact material and
constructionmustbedurableandcomplywith the regulations
of each country and the customer requirements.
G
enerally, theminimum requirements for thehygienic design
of foodprocessing facilities toensure thequality and safety
of food products entail the following points:
• Whenselectingandplanningplant location,dueconsideration
must be given to fencing and the area between the fence and
production buildings. Planners should be aware of the risks of
possiblesourcesofcontamination from thesurroundingenvironment
andactivities,and theymust take intoaccountprevailingwinds,which
can carry potential hazards into food production buildings.
• Designingandbuilding the foodproduction facilityshould take
into consideration the space available for cleaning and inspection,
andpest control.
• For the interior layout of theproduction facility, thedivision into
segregated zones shouldbedesignedbasedonhazardanalysisof
processing activities and possible risks.
• When designing and building the processing facility, the
followingmustbe taken intoaccount: foundation, roof, floors,drains
and gutters, wall joints, areas for receiving raw materials, doors,
employeeentrances,windows,ceilings, insulationandnoisebaffles,
stairs andwalkways, elevators, and food contact areas.
• Designand installationof support servicesmust alsobe taken
into consideration: electrical systems, temperature control and
ventilation,compressedair supply, lighting, water, steamandwaste
management.
HygienicBuildingDesign
The building of food processing facilities and support units must
be designed to accommodate the installation of machinery and
materials storage. A facility must have sufficient space to operate
hygienically includingnecessarycleaningandmaintenance,andmust
bedesigned toaccommodate theflowof resourcesandmaterials in
the production process, from receipt of rawmaterials to completed
processingand finished products.
การออกแบบและวางผั
งโรงงานอาหารตามหลั
กสุ
ขลั
กษณะจะช่
วยสร้
างความมั่
นใจ
ได้
ว่
าอาหารที่
ผลิ
ตได้
มี
ความปลอดภั
ยต่
อผู้
บริ
โภค โดยโครงสร้
างอาคารผลิ
ตทั้
ง
ภายในและสภาพแวดล้
อมโดยรอบ หน่
วยสนั
บสนุ
นการผลิ
ต อุ
ปกรณ์
และ
เครื่
องจั
กรต่
างๆ ต้
องออกแบบ วางผั
ง และติ
ดตั้
งให้
อยู
่
ในต�
ำแหน่
งที่
เหมาะสม
ไม่
เป็
นที่
อยู่
อาศั
ยของสั
ตว์
พาหะต่
างๆ สามารถป้
องกั
นการปนเปื้
อนข้
ามจากพนั
กงาน
ผลิ
ตภั
ณฑ์
บรรจุ
ภั
ณฑ์
อากาศ และของเสี
ยไปสู่
ผลิ
ตภั
ณฑ์
อาหารได้
สามารถ
เข้
าถึ
งในทุ
กพื้
นที่
ของโรงงานเพื่
อการท�
ำความสะอาดและบ�
ำรุ
งรั
กษาได้
ง่
าย
โครงสร้
างและชนิ
ดของวั
สดุ
ที่
เลื
อกใช้
ในพื้
นที่
สั
มผั
สอาหารต้
องมี
ความแข็
งแรงเป็
น
ไปตามข้
อก�
ำหนดส�
ำหรั
บการสั
มผั
สอาหารได้
นอกจากนี้
ยั
งต้
องเป็
นไปตาม
ข้
อบั
งคั
บส�
ำหรั
บแต่
ละประเทศและข้
อก�
ำหนดของลู
กค้
าด้
วย
รองศาสตราจารย์
ดร.นวภั
ทรา หนู
นาค
AssociateProfessor NavaphattraNunak, Ph. D.
Chairmanof EHEDGThailand
Department of FoodEngineering
Faculty of Engineering
KingMongkut’s Institute of Technology Ladkrabang
รองศาสตราจารย์
ดร.ทวี
พล ซื่
อสั
ตย์
AssociateProfessor Taweepol Suesut, Ph. D.
Co-chairmanof EHEDGThailand
Department of InstrumentationandControl Engineering
Faculty of Engineering
KingMongkut’s Institute of Technology Ladkrabang
การออกแบบและวางผั
งโรงงานอาหารตามหลั
กสุ
ขลั
กษณะ
TheHygienicDesign
and Layout of Food Plants


